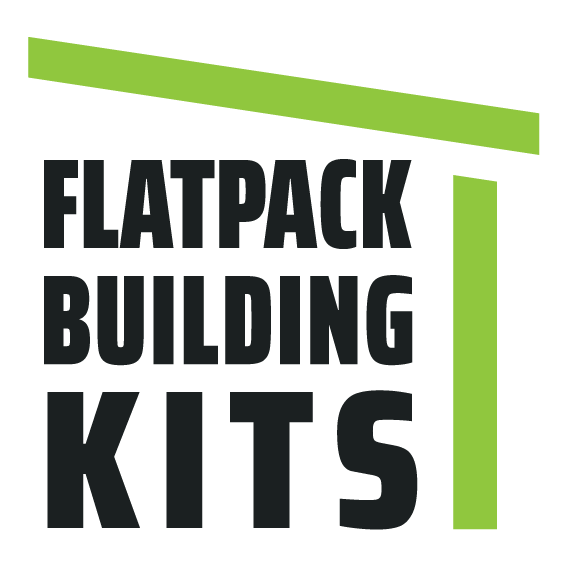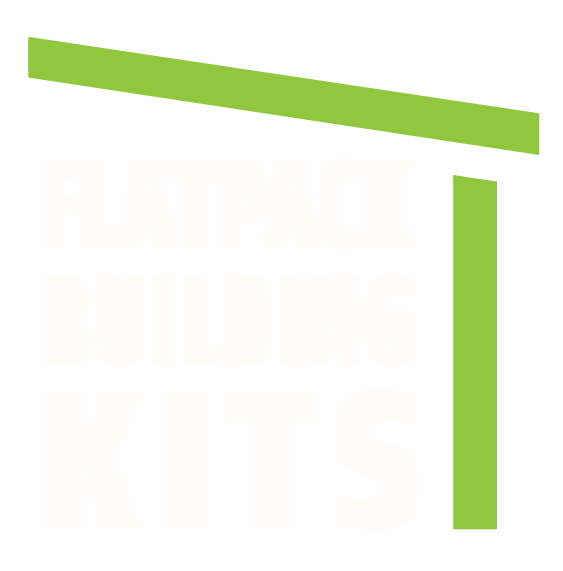Architectural drawings
Why you might need to get architectural drawings done
Once you’ve got your building design plan and the permissibility of your proposed size and purposes sorted, you need to get your architectural drawings done. These drawings will reference your site plan and/or survey, to effectively interpret how your design will translate into construction within compliant development guidelines or with the relaxation of certain rules for your project upon successful application. Builders of DIY or exempt non-habitable projects also benefit from getting their architectural drawings done and having guidelines to follow. It’s like having the ‘recipe’ for their building ‘ingredients’.
FAQs
Need your design done for you? Click here.
Simply show an example you like, sketch it out, or tell us your needs. Get a professional design done of your building interior and exterior including perspectives with/without your exterior colours.
Delivery coverage
We can deliver flatpack building kits to most sites in NSW, VIC, ACT, and SE QLD where the crane-truck can safely deliver to the kerbside or verge. Delivery details will be checked and quoted before your order is confirmed.
Check your general district below or just ask us…





